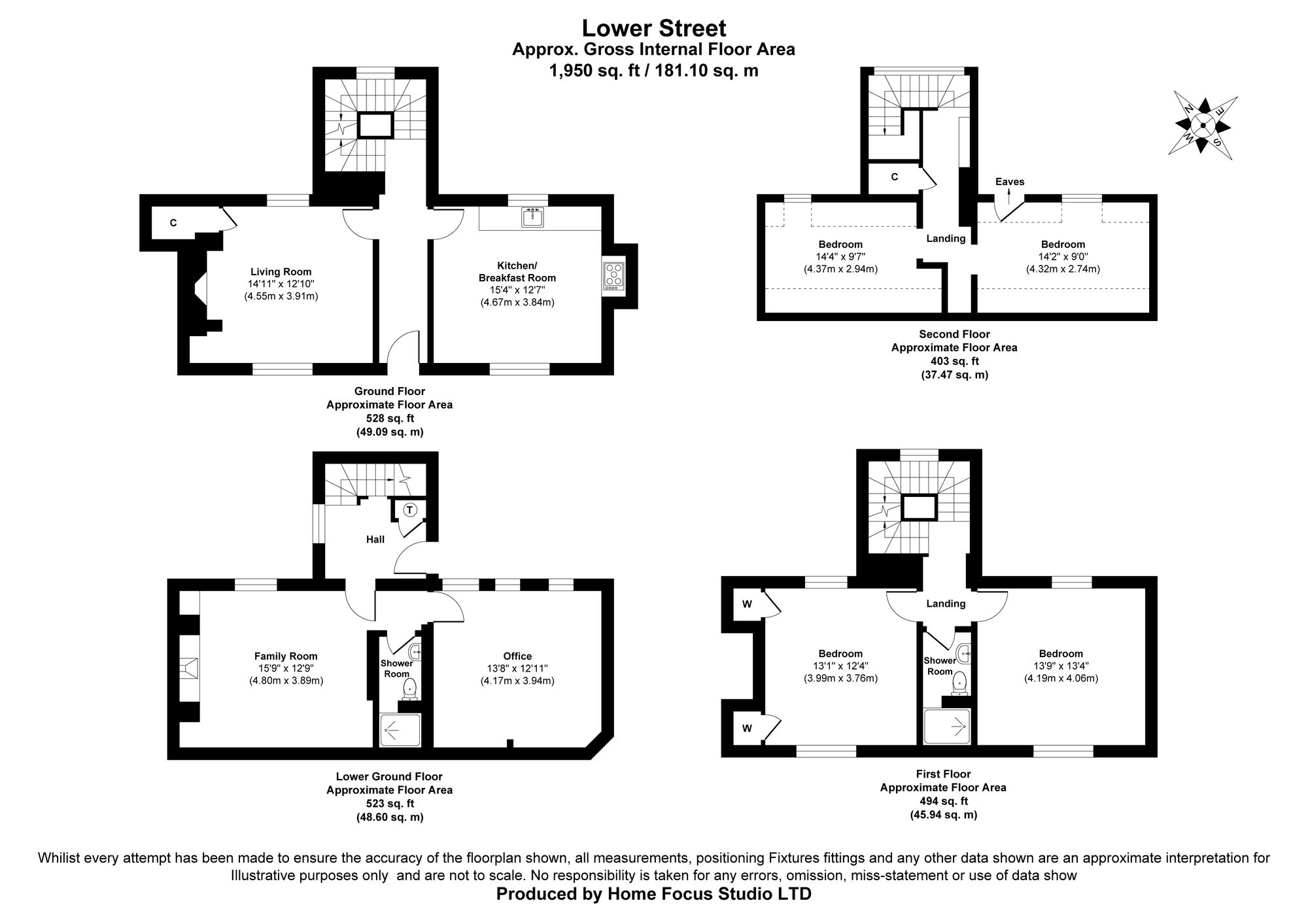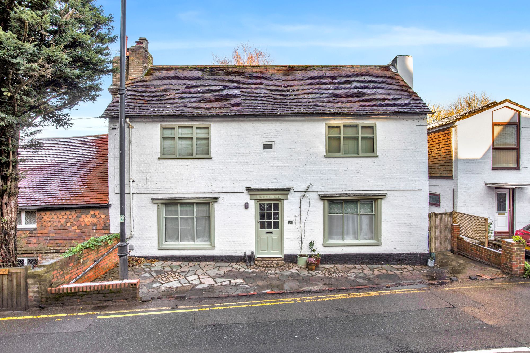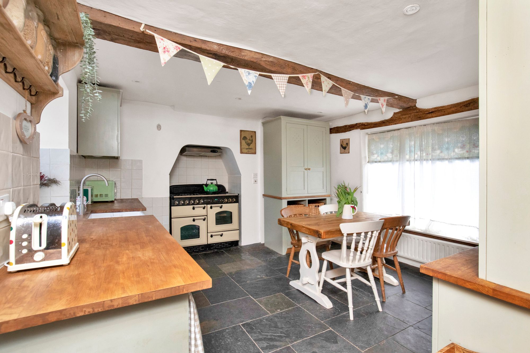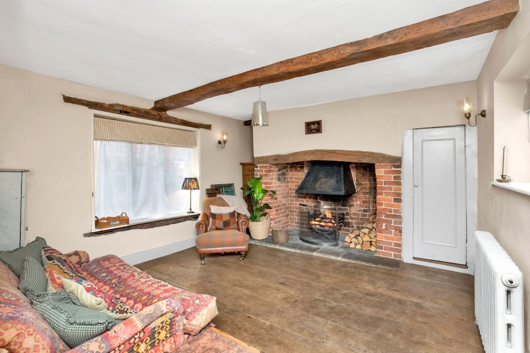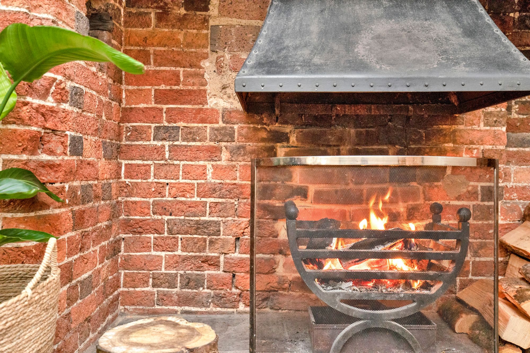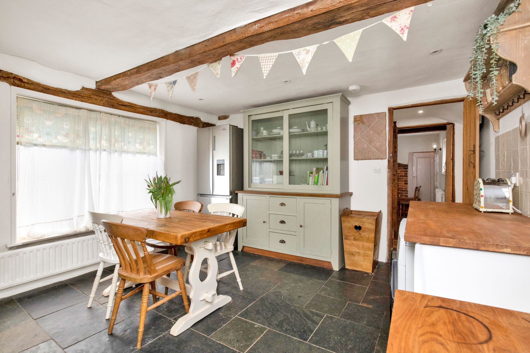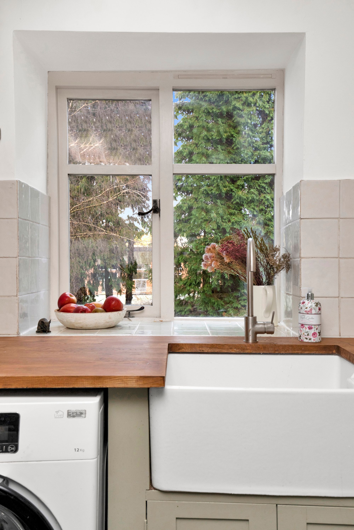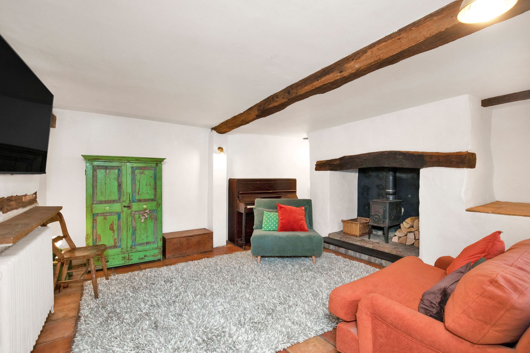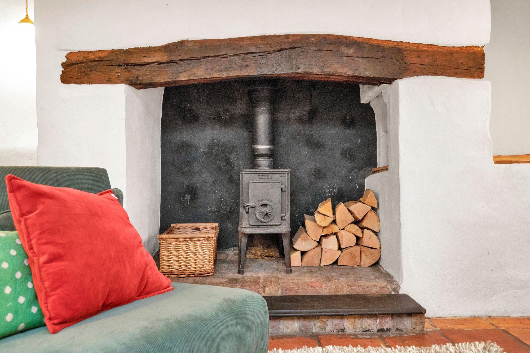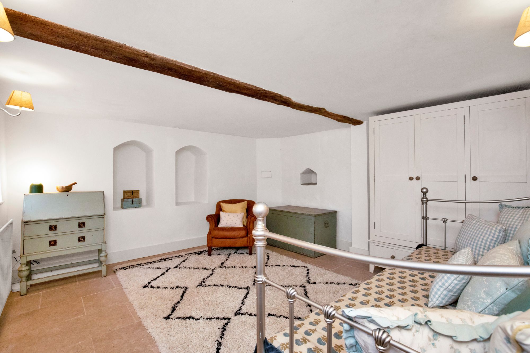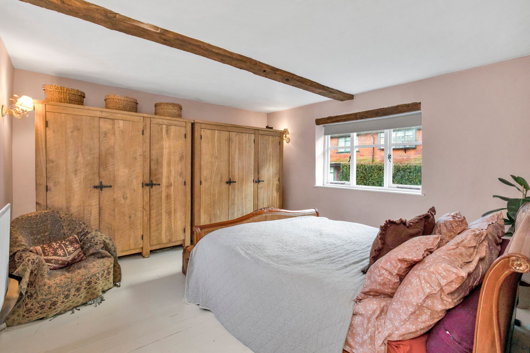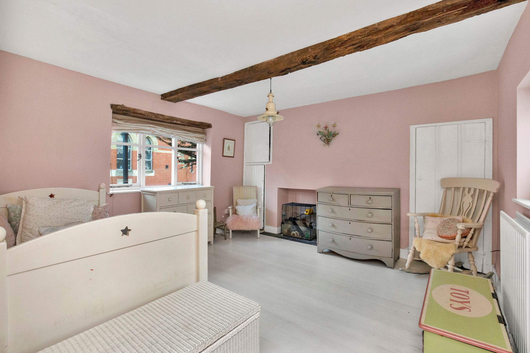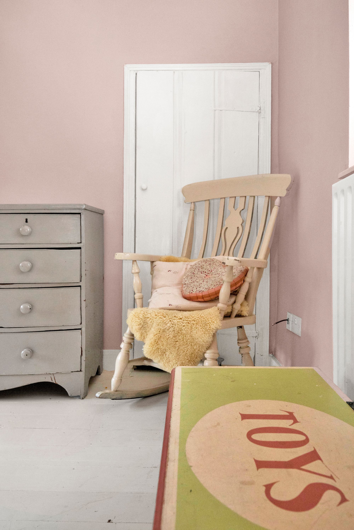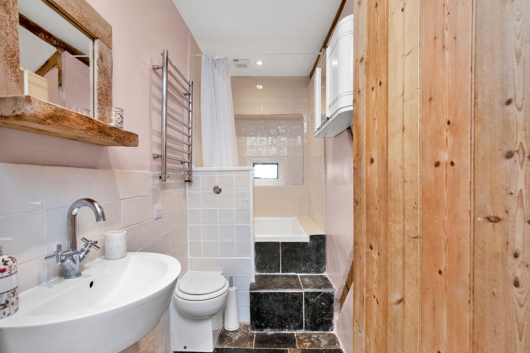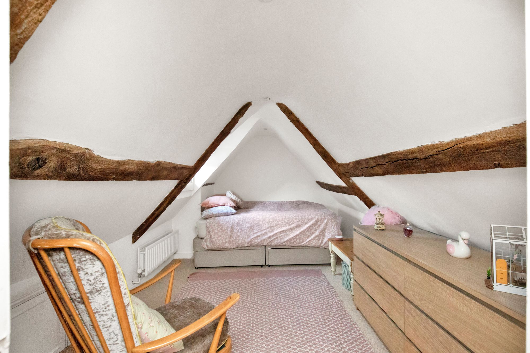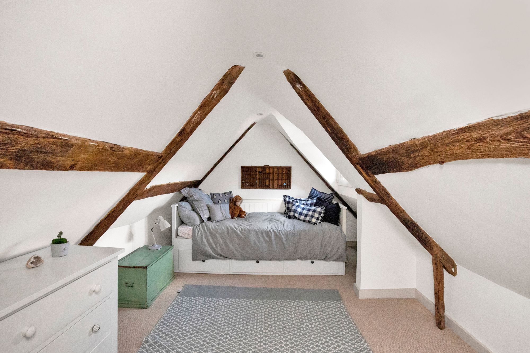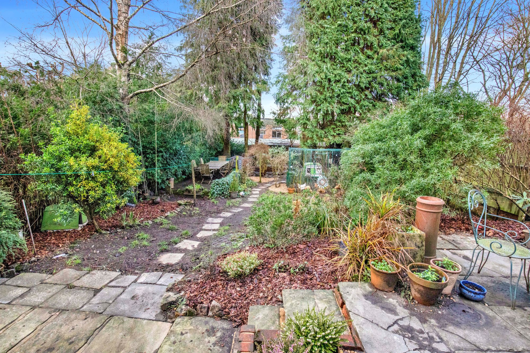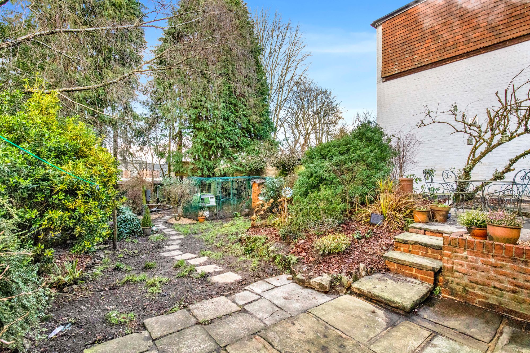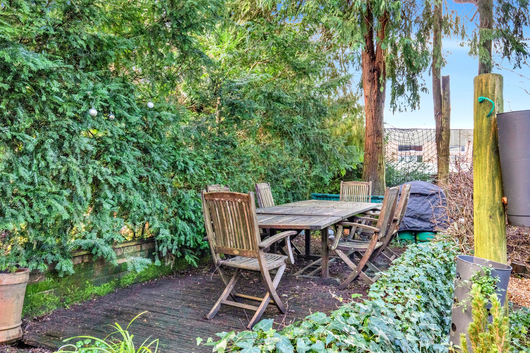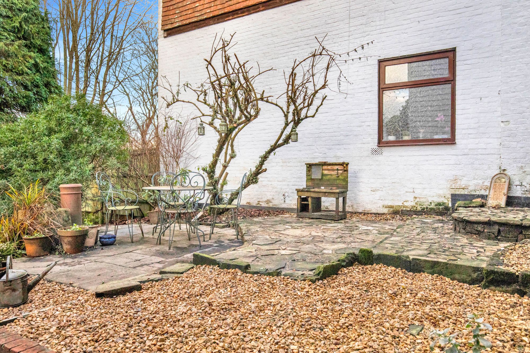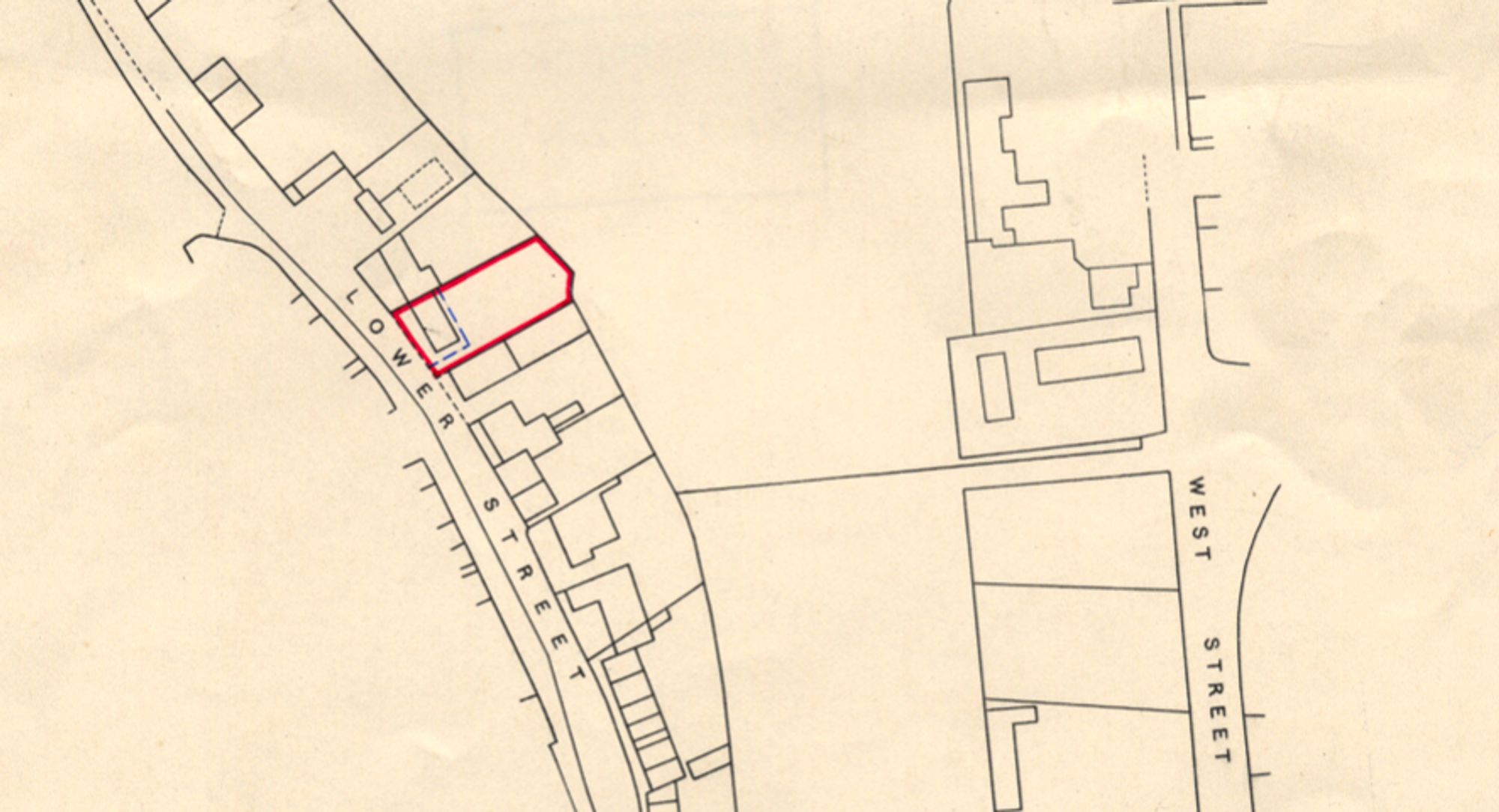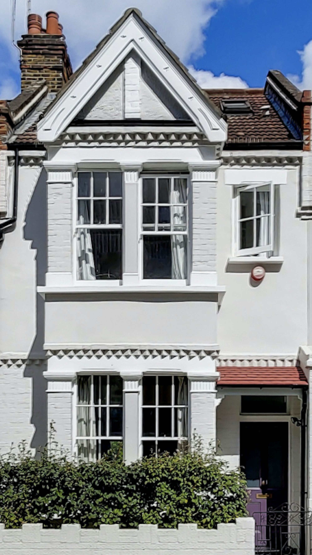
Shinfield Street, London, W12
£1,000,000 Guide Price
Sold
Available
Guide Price
£875,000
Welcome to Anchor Cottage, a true piece of history. Originating back to the early 1600's and believed to be one…
WELCOME HOME
Welcome to Anchor Cottage, a true piece of history, found in the heart of Haslemere Town. Originating back to the early 1600’s, Anchor House, as it was known then, is believed to be one of Haslemere’s earliest freeholds, and still retains its beautiful character features including stunning Inglenook fireplaces, exposed oak beams and oak flooring.
Having been ingeniously transformed in 2008 by externalising the stairways, Anchor Cottage is a deceptively large property, offering just shy of 2,000 sqft of versatile accommodation, ideal for a growing family, and is within a stones throw of Haslemere towns’ facilities, including the mainline station, the bustling High Street with its array of independent shops and eateries, and schooling options.
This property is a truly unique find and we highly recommend a viewing of this beautiful home to fully appreciate what it has to offer.
DOWNSTAIRS
As you step through the front door, you are greeted by a welcoming entrance hall that flows into a spacious, double-aspect living room. This charming room features a striking Inglenook fireplace and exposed wooden beams. The kitchen, equipped with a Rangemaster cooker nestled perfectly in its designated alcove, offers ample space for both cooking and entertaining comfortably seating six, and has picturesque views over the rear garden and beyond.
Descending to the lower level, you’ll find two additional versatile reception rooms, ideal for various uses. A well-appointed shower room completes the living space, and a stable door provides convenient access to the rear garden.
UPSTAIRS
Ascend to the first floor where the home’s character continues to unfold, with exposed wooden floors, high ceilings and striking oak beams in both double bedrooms. This level also features the main family bathroom with Japanese style Deep Soaking bath tub, adding to the convenience and charm of the space. A further staircase leads you up to the second floor, revealing just how deceptively spacious this home truly is.
On the top level, you’ll find two additional double bedrooms, each with vaulted ceilings, both beautifully adorned with period features that enhance the sense of elegance and character in this 390 year old home.
OUTSIDE
At the front of the house, accessed from Lower Street, you’ll find off-street parking for one vehicle conveniently located right in front of your home, providing ease and practicality in a central location.
The garden is a rare find, generously proportioned and split-level, offering a private and tranquil retreat despite its close proximity to the town centre. Currently home to chickens and a sunken trampoline for the children, it’s a space brimming with charm and versatility. Whether you’re looking to entertain or simply unwind, the garden offers multiple areas to relax, with the only decision being whether to enjoy the outdoors on the decking area or retreat to the serene patio.
WHAT THE CLIENT SAYS
“We fell in love with Anchor cottage the moment we stepped in. Anchor cottage is a warm, beautiful and comfortable home with a tranquil and grounding energy.
At the same time as soon as we walk out we are magically transported in the midst of the hustle and bustle of Haslemere. Just a short stroll away from the home a train station, National Trust walks, independent shops, restaurants, friendly community, schools and an amazing gym.
We feel deeply grateful to have been part of Anchor cottages’ history.”
NEED TO KNOW
Freehold
EPC Rating D
Mains Gas, Electricity & Water
Grade II Listed Building status granted in 1977
Council Tax Band E
Waverley Borough Council
Entrance hall
No room description available.
Living Room
No room description available.
Kitchen
No room description available.
Lower Level Reception Room
No room description available.
Lower Level Reception Room Two
No room description available.
Shower Room
No room description available.
Master Bedroom
No room description available.
Bedroom Two
No room description available.
Bedroom Three
No room description available.
Bedroom Four
No room description available.
Bathroom
No room description available.
Your next step is choosing an option below. Our property professionals are happy to help you book a viewing, make an offer or answer questions about the local area.
PROPERTY LISTED BY:
Agent Expert in East Sussex

| Rating | Current | Potential | D | 60.0 | 81.0 |
|---|
