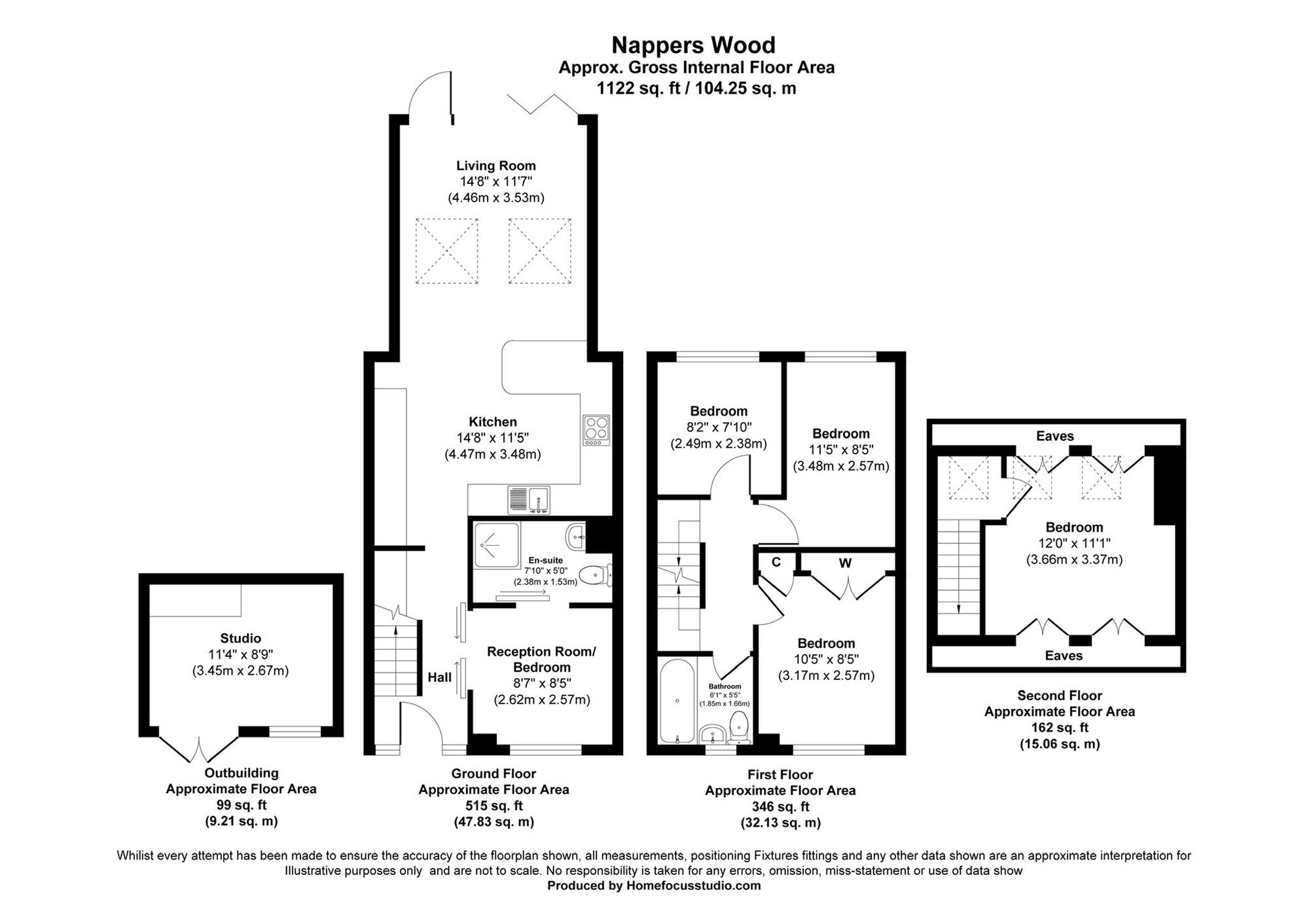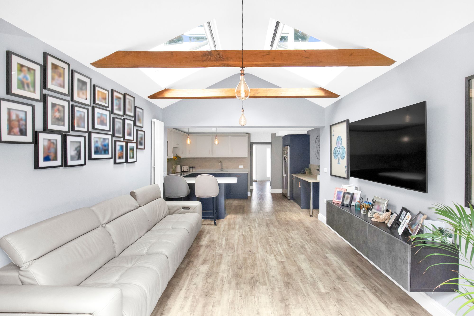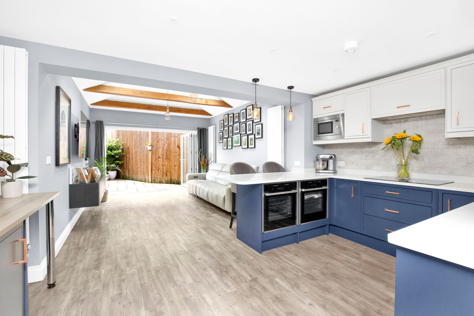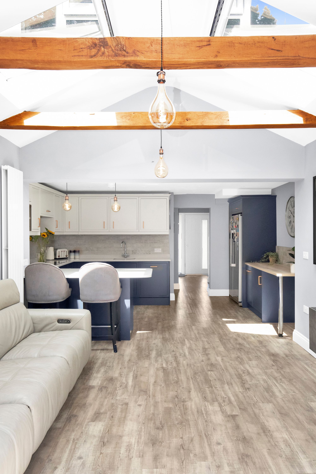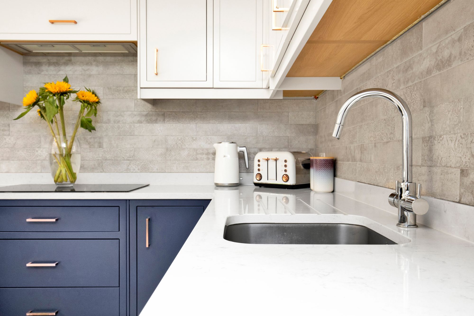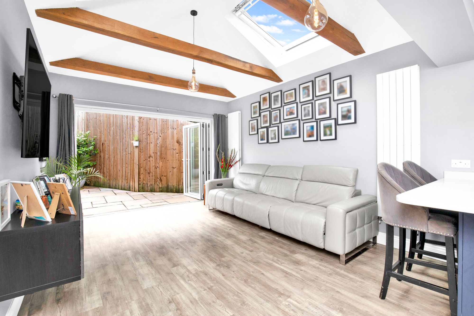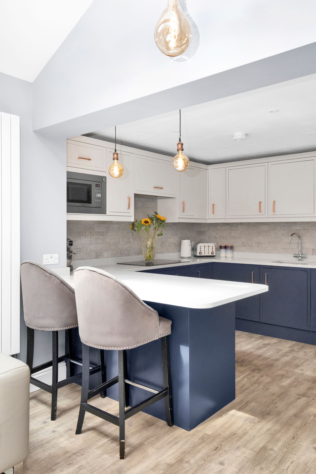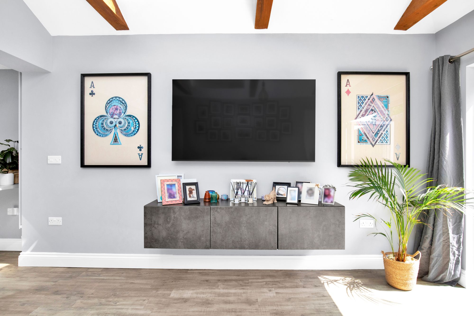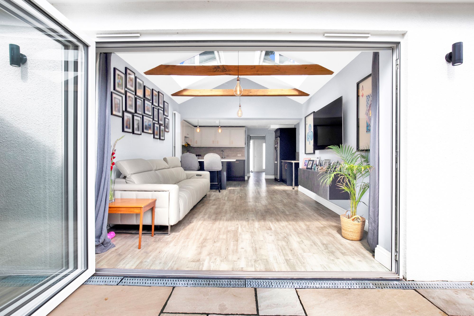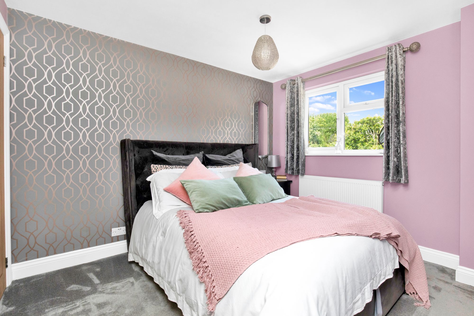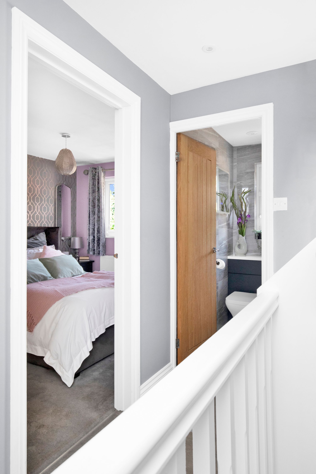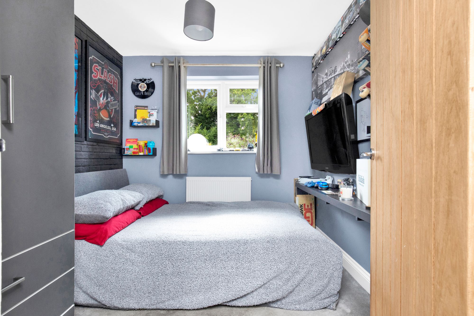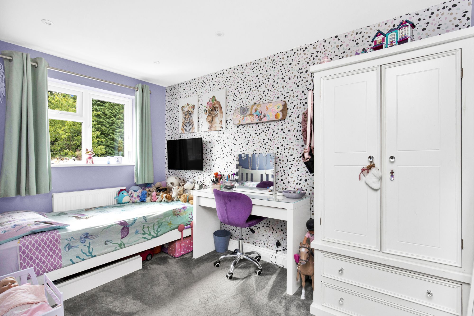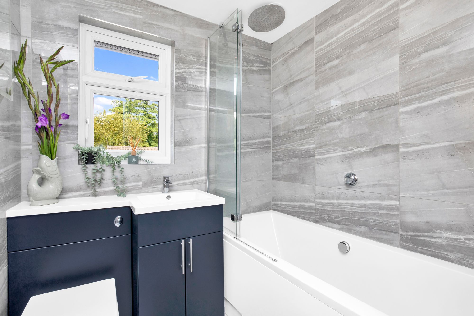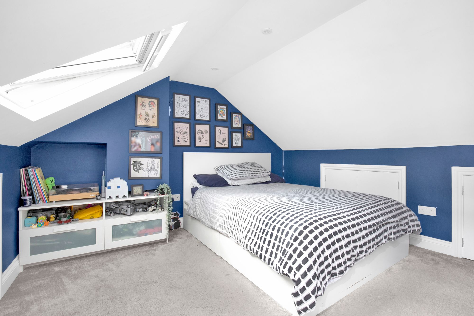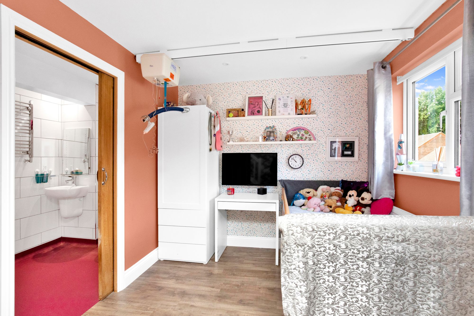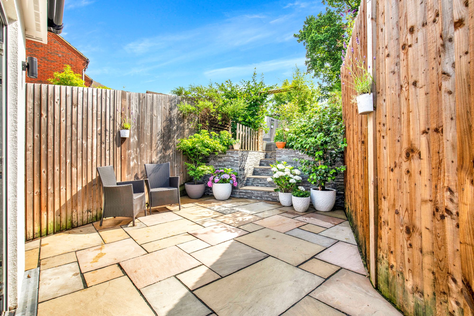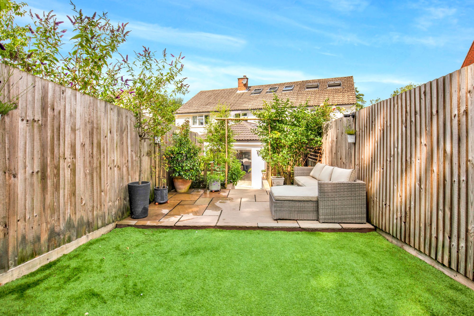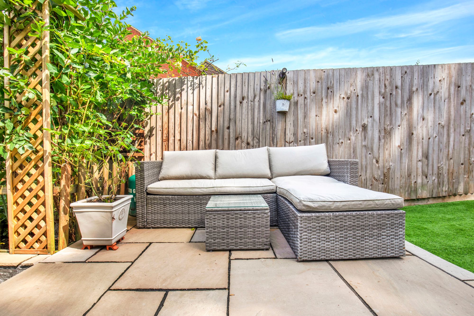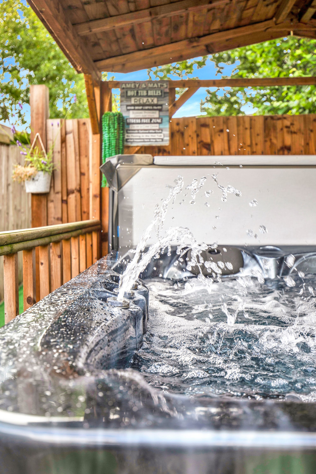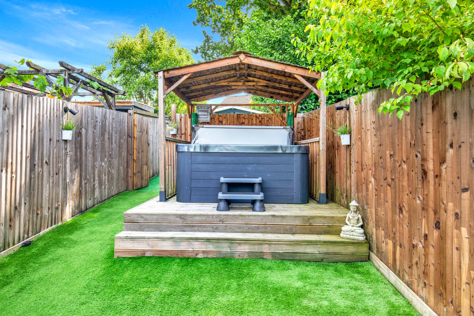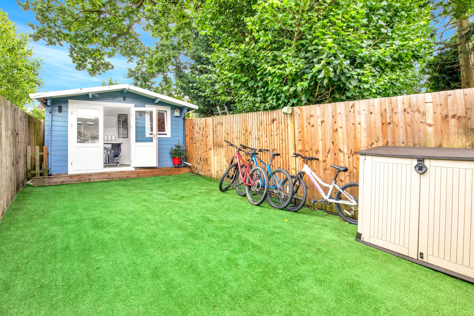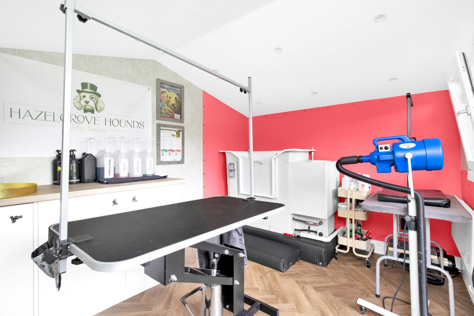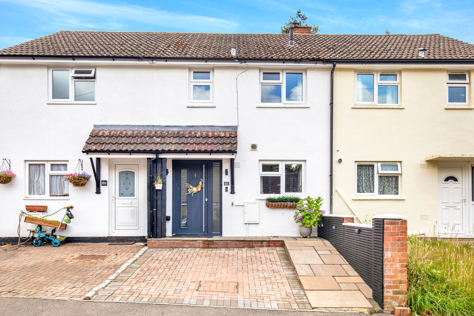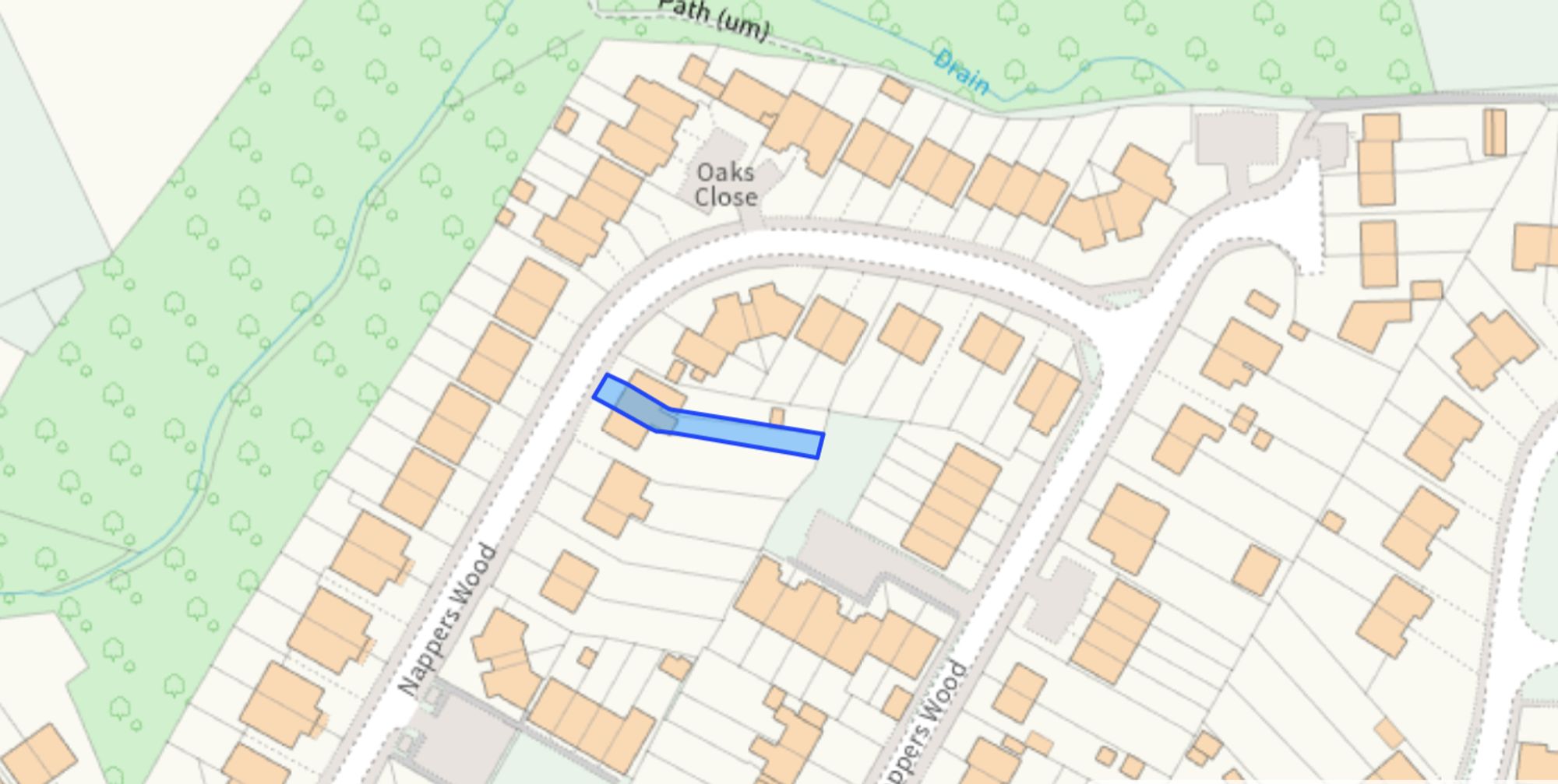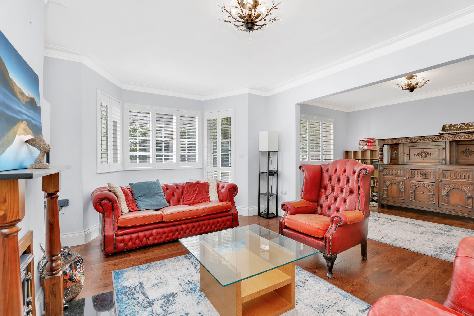
Ealing Village, London, W5
£535,000 In Excess of
Under Offer
Under Offer
Guide Price
£450,000
Generous hallway leading seamlessly into the newly renovated open plan kitchen and living area. Boasting a beautiful vaulted ceiling, featuring…
WELCOME HOME
Enter through the front door into a generous hallway which leads seamlessly to the newly renovated open plan kitchen and living area. The extension, added in 2019, boasts a beautiful vaulted ceiling, featuring two skylight windows, allowing light to flood the ground floor and bifold doors opening onto your rear garden. The kitchen, with breakfast bar comfortably seating three, has been well designed with feature pendant lighting and Quartz worktops.
Rounding off the ground floor accommodation is a further versatile reception room, currently utilised as a bedroom with wet room adjacent.
UPSTAIRS
Head on up to the first floor where you will find three bedrooms and the family bathroom. Each room has been decorated beautifully and is ready to move straight in, with the master bedroom benefitting from built in wardrobes.
The contemporary family bathroom enjoys floor to ceiling tiles, with a white suite and overhead shower.
Head on up to the second floor where you will find a versatile attic conversion currently utilised as a bedroom, with skylights again flooding the room with natural light and having masses of eves storage.
OUTSIDE
Through the bi-fold doors, there is a beautiful and deceptively large, well kept garden that has been separated into distinct zones. A wonderful patio area with pot plants leads you through a pergola planting area onto a level astroturf lawn, housing a hot tub to be enjoyed by everyone. Into the final section of the garden, again benefiting from Astro turf, is further space with a versatile garden studio, ideal for home working.
Occupying a fabulous position just a stones throw from Fernhurst Village centre and acres of woodland walks to enjoy with the whole family.
WHAT THE CLIENT SAYS
“Hello and welcome to our home, affectionately nicknamed The Ugly Duckling. While it may not be much to look at from the front, we hope you will find that as you walk through, it transforms into a beautiful swan.
This is a new house with old solid bones. In 2019, the house was extended and adapted to meet modern standards. Step outside and you’ll find a manageable, secluded garden designed for relaxation and entertaining. At the end of the garden is a versatile log cabin with its own electrical supply, which has served as an extra living space for our teens, a gym, and a workshop/hobby room. For those evenings when you want to entertain, the garden lighting can be controlled with a remote control, adding a touch of magic to your gatherings.
We hope you enjoy exploring The Ugly Duckling and the vibrant community of Fernhurst as much as we have enjoyed living here.”
NEED TO KNOW
Freehold
EPC Rating C 75
Mains Gas, Electricity & Water
Council Tax Band C
Chichester District Council
NEAR BY
Fernhurst offers a plethora of opportunities for entertainment, whether you are a keen walker and want to enjoy the benefits of living in The South Downs National Park or prefer to spend the weekends enjoying a tipple (or two) at the local country pub, there is something for everyone.
Haslemere is your closest town (under 4 miles) and has great transport links (A3 & mainline station to Waterloo in approx 55 mins) so you are ideally connected to the larger towns and cities around us.
Entrance Hall
No room description available.
Bedroom Four
No room description available.
Accessible en-suite wet room
No room description available.
Kitchen
No room description available.
Kitchen living
No room description available.
Upstairs Landing
No room description available.
Bedroom Three
No room description available.
Bedroom Two
No room description available.
Master Bedroom
No room description available.
Family Bathroom
No room description available.
Loft Conversion
No room description available.
Garden Studio
No room description available.
Your next step is choosing an option below. Our property professionals are happy to help you book a viewing, make an offer or answer questions about the local area.
PROPERTY LISTED BY:
Agent Expert in East Sussex

| Rating | Current | Potential | C | 75.0 | 87.0 |
|---|
