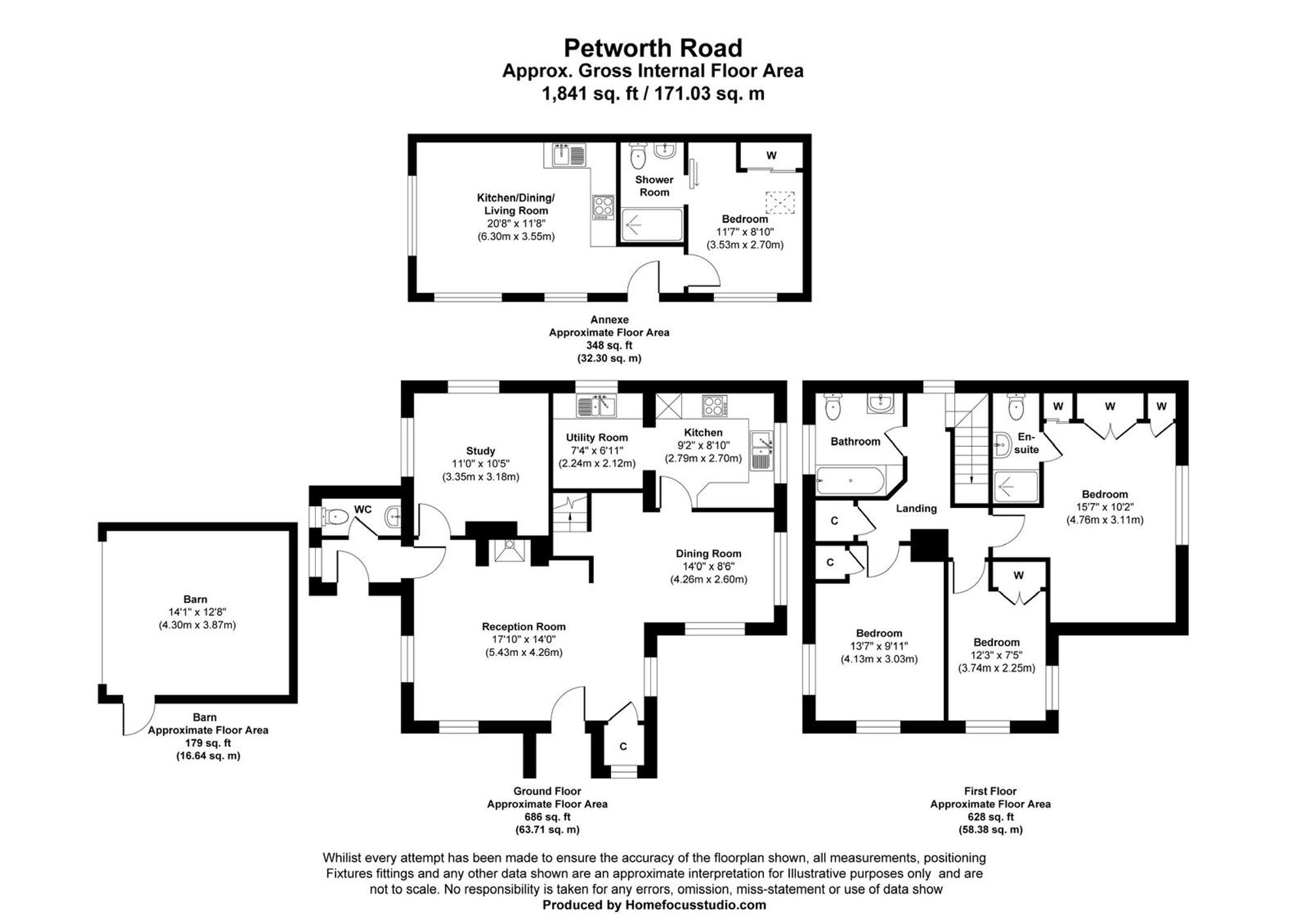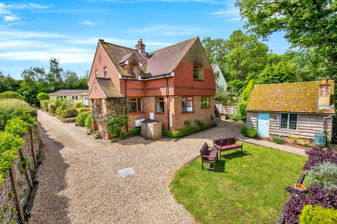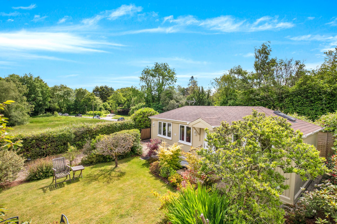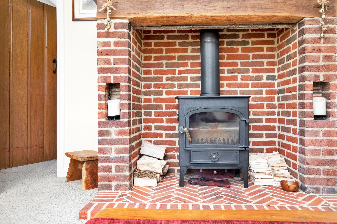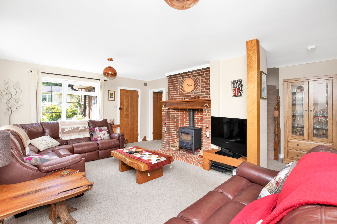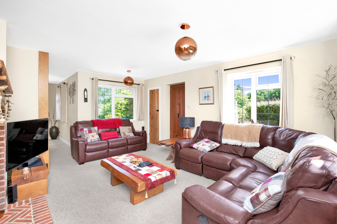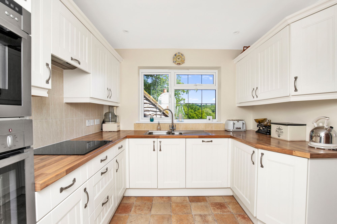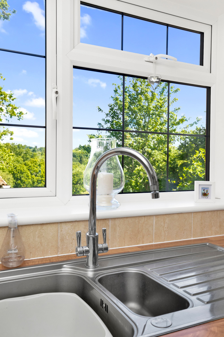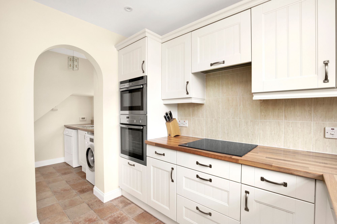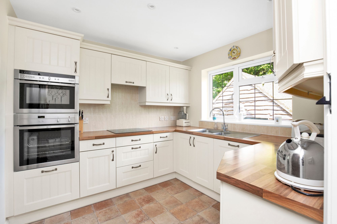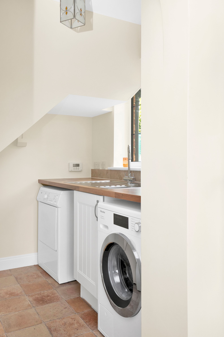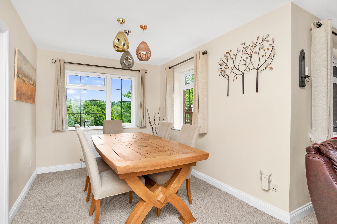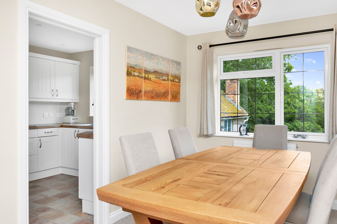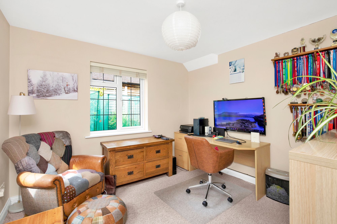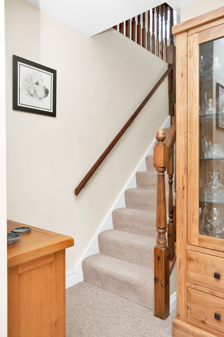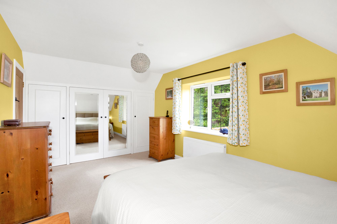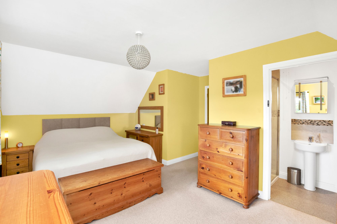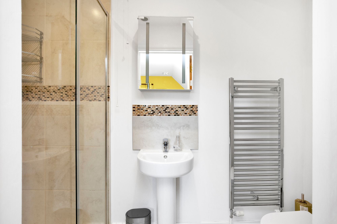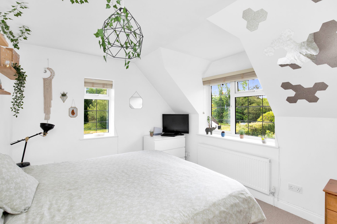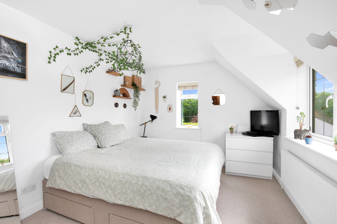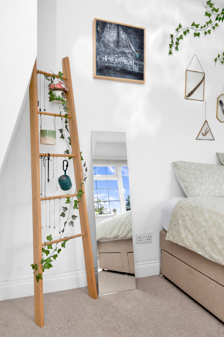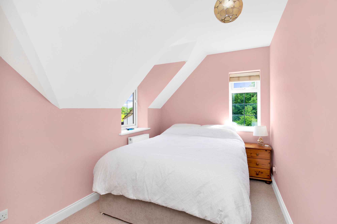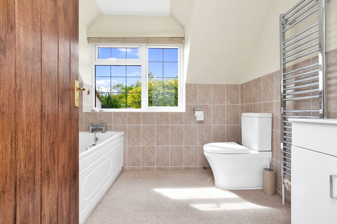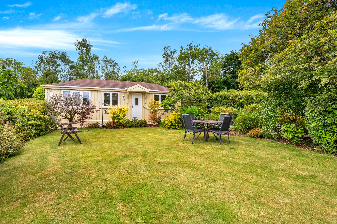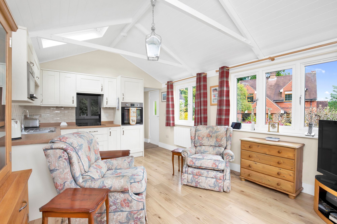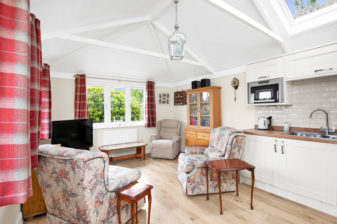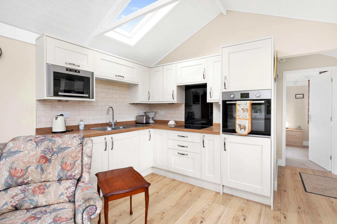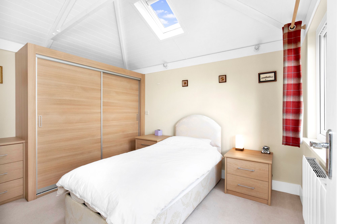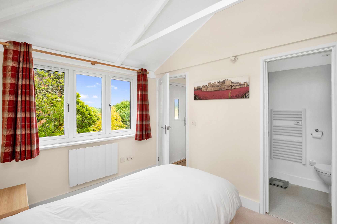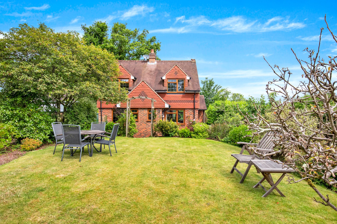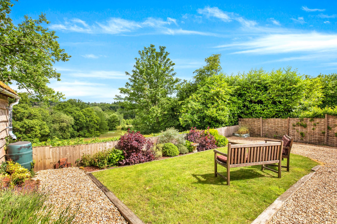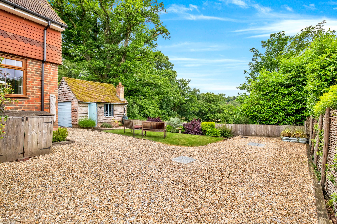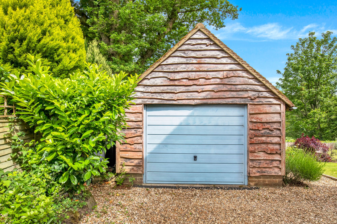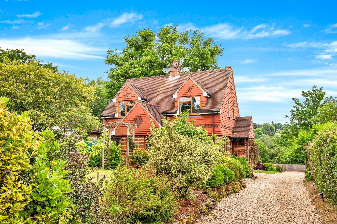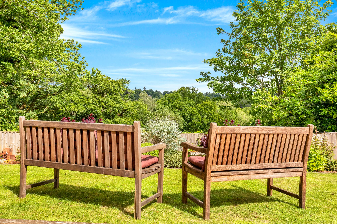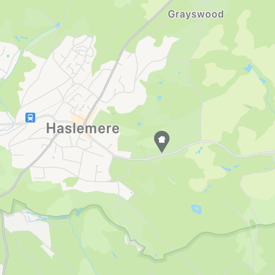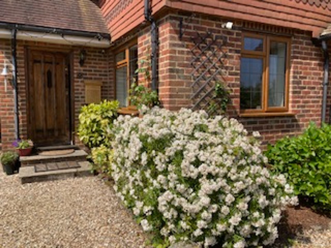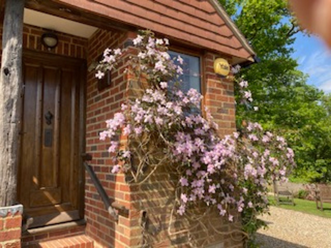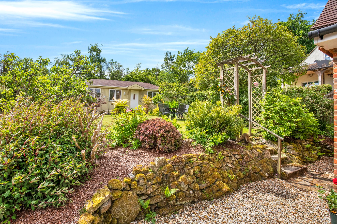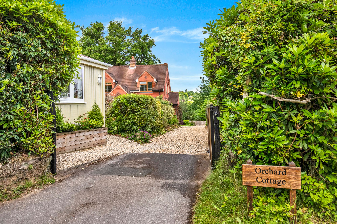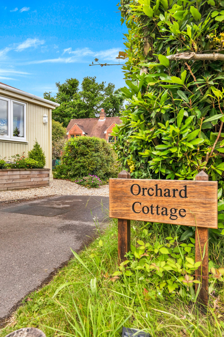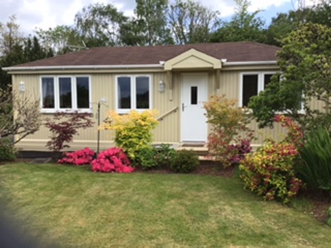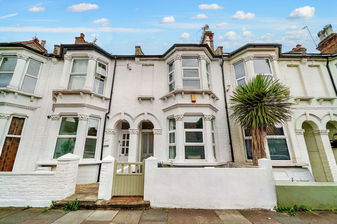
Chaplin Road, London, NW2
£849,000 None
Sold
Under Offer
In Excess of
£900,000
Wonderful four-bedroom detached family home dating back to the 1930's, adorned with character features including half tile hanging and a…
WELCOME HOME
Introducing this wonderful four-bedroom detached family home originating back to the 1930’s, found in the heart of Haslemere and adorned with character features including half tile hanging and a stunning Inglenook Fireplace. The property offers versatile living space, beautifully kept gardens and spectacular views over neighbouring fields and National Trust Land.
Prior to our clients ownership, the property underwent an extensive rebuild in circa 2010 and has been lovingly cared for by the current owners for 10 years. In their time they have completed improvement works to the property including full ground works and the addition of the self contained annexe build in 2019 by Homelodge.
This property is truly unique and we highly recommend a viewing of this beautiful home to fully appreciate what it has to offer.
DOWNSTAIRS
Entering through the beautiful front door you are welcomed by an entrance hall leading to a double aspect living room boasting an inglenook fireplace and log burning stove. Whilst there is an element of open plan living here, the kitchen and dining room have their distinct spaces and flow effortlessly from one room to the next. all enjoying far reaching views over neighbouring fields and National Trust land.
Bedroom four, currently utilised as a home office is found on the ground floor, ideally placed next to the WC.
UPSTAIRS
Head on up to the first floor landing, where you will find three double bedrooms all benefiting from built in storage cupboards, and the main family bathroom.
The master bedroom enjoys breathtaking views of rolling hills and acres of National Trust land, and boasts an en-suite shower room,
Bedroom two and three both have the advantage of being double aspect, allowing the light to flood in and for you again, to take in those idyllic countryside views that surround you.
OUTSIDE
From the front there is driveway parking for multiple cars that leads to the rear of the property where a small barn is also housed.
To the side there is ample space for growing vegetables and a generous storage space for sheds & greenhouses.
The self contained annexe is found at the front of the property and has its own front door, leading you into the open plan living/kitchen room. The bedroom, with en-suite shower room is found to the back, making this the ideal opportunity for young adults or multigenerational living.
NEED TO KNOW
Freehold
EPC Rating C 72
Mains Gas & Electricity
Sewage Treatment Plant
Council Tax Band F
Waverley Borough Council
Entrance Hall
No room description available.
Downstairs WC
No room description available.
Office/ Bedroom Four
No room description available.
Living Room
No room description available.
Dining Room
No room description available.
Kitchen
No room description available.
Utility Room
No room description available.
Family Bathroom
No room description available.
Master Bedroom
No room description available.
En-Suite
No room description available.
Bedroom Two
No room description available.
Bedroom Three
No room description available.
Annex
No room description available.
Kitchen
No room description available.
Bedroom Five
No room description available.
Your next step is choosing an option below. Our property professionals are happy to help you book a viewing, make an offer or answer questions about the local area.
PROPERTY LISTED BY:
Agent Expert in East Sussex

| Rating | Current | Potential | C | 72.0 | 85.0 |
|---|
