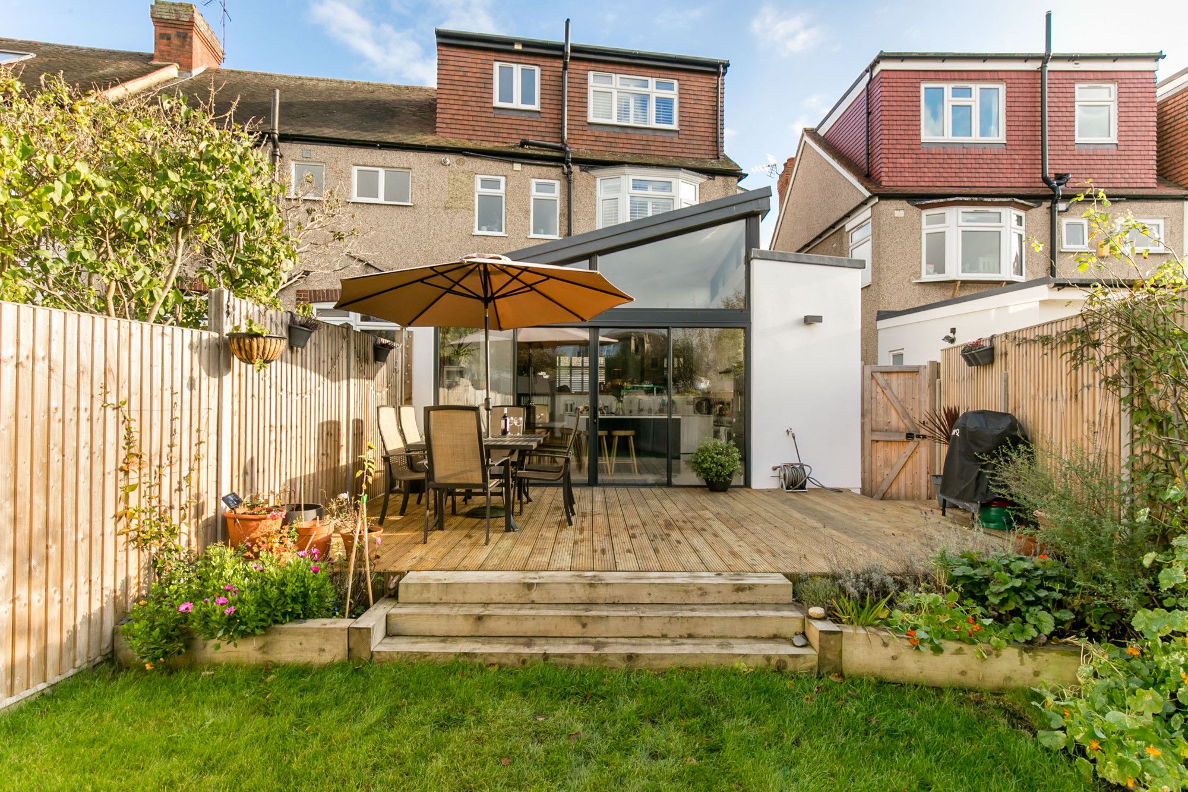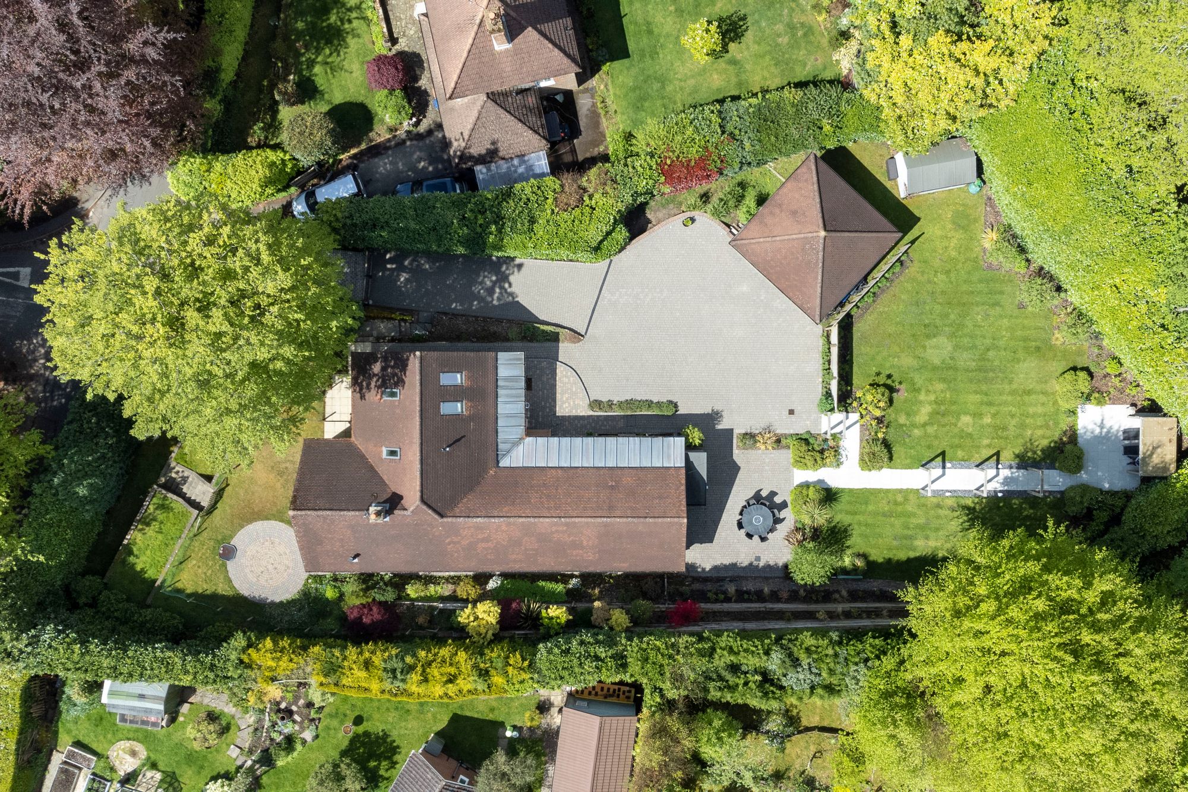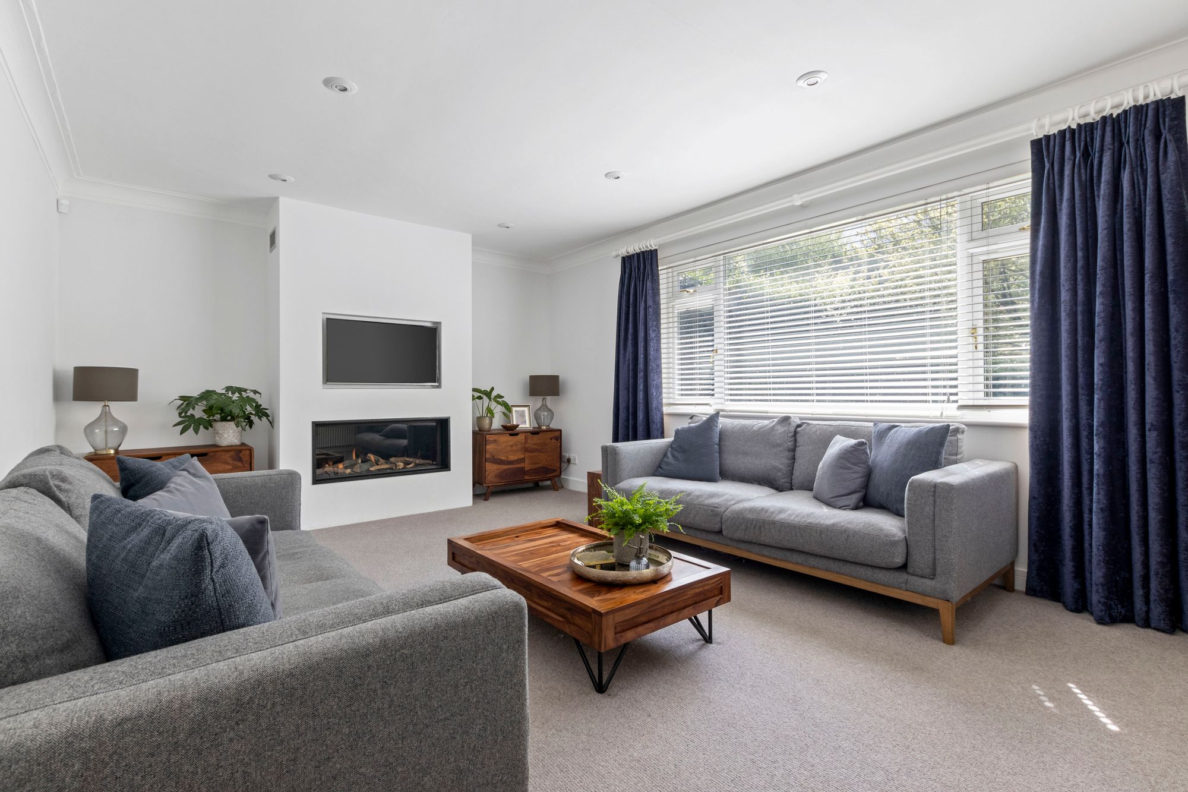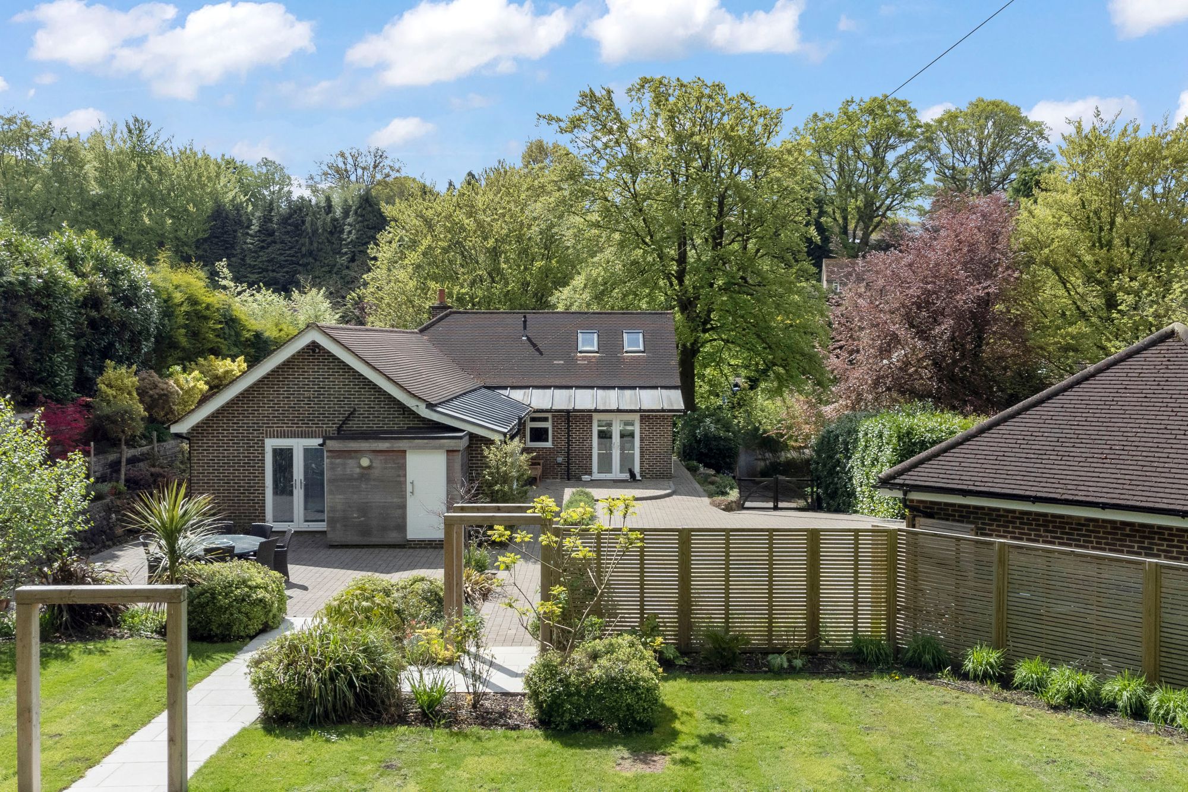
Eastway, Morden, SM4
£850,000 Guide Price
Sold
Sold
Guide Price
£1,100,000
Approached through a gated private driveway, this stunning four- bedroom detached property comes to the market offering an abundance of…
Approached through a gated private driveway, this stunning four- bedroom detached property comes to the market offering an abundance of versatile accommodation, perfect for modern day living. The property has been tastefully styled and modernised throughout, boasting a contemporary triple aspect kitchen/dining area, creating the ideal space for socialising or hosting family gatherings.
Outside you benefit from a substantial wrap around garden adorned with mature shrubs and trees, with defined lawn, planting and al fresco dining areas. Located in the popular town of Haslemere, you are ideally placed within easy access to the A3 and within walking distance of Haslemere Train Station (London Waterloo in 55 mins) & Haslemere High Street.
The ground floor is where all your principal accommodation is found, firstly stepping into a generous entrance hall which leads to a triple aspect open plan kitchen/dining room, that truly is the hub of the home, and two reception rooms, one having a contemporary feature fireplace and the other with Bi-fold doors leading out to the garden.
The master bedroom and two further double bedrooms are found at the rear of the property, providing real distinction between the living and sleeping accommodation. There are two generous bathrooms, offering the opportunity to create an en- suite if you so desire. The master bedroom is a particular feature of this home, having double doors that open onto a large paved area ideal for morning coffee, or an evening tipple.
Head on up the stairs to the first floor where you will find your fourth bedroom enjoying an abundance of natural light that beams through three Velux Windows. Currently utilised as a home office, this room offers further versatile accommodation to suit modern day living. The scope and potential to create more bedroom accommodation is vast, with an enormous loft space screaming out for Dormer Windows providing an opportunity to create a stunning master suite, encompassing main bedroom, en-suite and dressing area. Carrying out these additional works would not hinder the ample amounts of storage found within the eaves.
Entering through a gated private driveway, which provides ample off-road parking and houses a detached garage, Stoneleigh can be found located at the front of this generous plot. Boasting beautiful landscaped gardens which are separated into distinct zones; a patio area for al fresco dining, level lawn and raised planting beds, sure to satisfy the green fingered among us. Scotland Lane is the ideal location being a short distance of the High Street, the MLS and Blackdown National Trust – the perfect spot for those who love the outdoors!
Viewings will be strictly by appointment only, with the selling agents, Abby Wheeler & Michaela Sanders.
Your next step is choosing an option below. Our property professionals are happy to help you book a viewing, make an offer or answer questions about the local area.
| Rating | Current | Potential | D | 68.0 | 81.0 |
|---|



