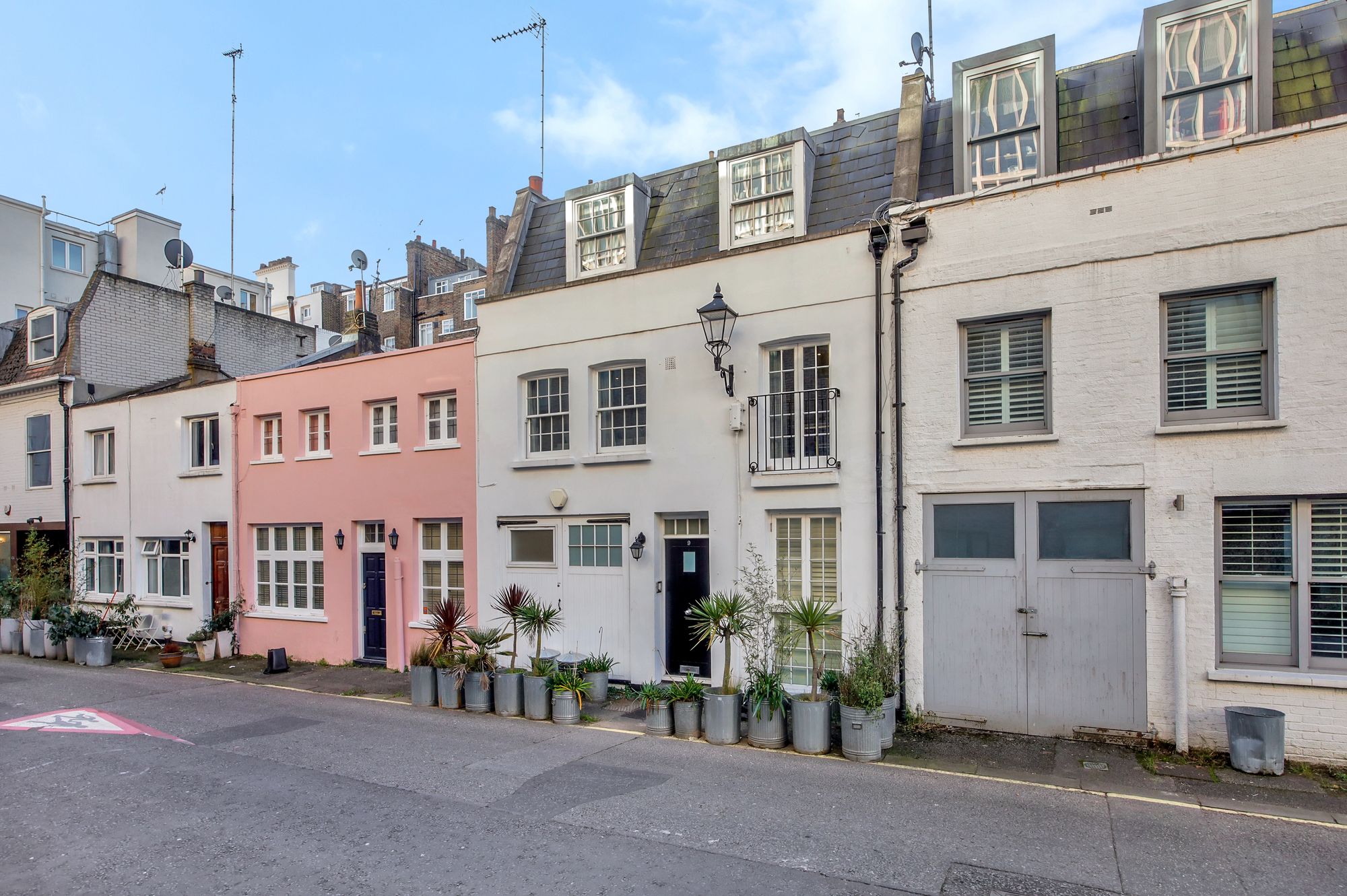
Chilworth Mews, London, W2
£1,400,000 None
Sold
Sold
Guide Price
£1,125,000
Introducing this deceptively large four-bedroom detached home that has been renovated to an extremely high standard during our client's ownership.…
Introducing this deceptively large four-bedroom detached home that has been renovated to an extremely high standard during our client’s ownership. Originally a bungalow, this home has a unique flow and now provides envious entertaining space both inside and out, and substantial bedroom accommodation with three out of four benefiting from their own en-suite.
Boasting a living room over 26ft in length and an open plan kitchen/dining room, all connected to the private level garden by three sets of French doors, this property is ideal for those who love to entertain friends and family.
Occupying a prime position within Scotland Lane, with Blackdown National Trust on your doorstep, as well as the high street and main line station being just a short walk away, this home would suit those looking to live in a rural location, whilst reaping all the benefits of a highly desirable small town on the Surrey & West Sussex borders.
DOWNSTAIRS
Transformed from what was once a bungalow into a substantial family home, Kingsholm has been designed truly considering modern day living with all the entertaining areas having direct access to the garden,
The beautifully fitted kitchen is modern and has space for a generous dining table, and the living room with feature fireplace, is large enough to be divided into distinct zones, whilst the ground floor bedroom and en-suite is found tucked at the rear of the property.
UPSTAIRS
The principal bedroom suite benefits from built in wardrobes and a spacious dressing area, with en-suite shower room. There are two further double bedrooms on this floor, another having its own en-suite shower room and a modern family bathroom with an impressive standalone bathtub and a separate walk in rainfall shower.
The first floor layout has been carefully considered to ensure each room has its own spacious retreat, all neutrally decorated completing the property’s crisp, clean feel.
OUTSIDE
Step around to the rear to find landscaped gardens with planted rockery leading up to a store shed and another level garden zone to enjoy a little shade or quiet reflection. The large garage also has French doors leading out to the rear for ease of access.
Set back within its plot, Kingsholm enjoys a level south facing front garden mainly laid to lawn and a good-sized patio area, all surrounded by mature hedging, creating the ideal private space for enjoying the summer months.
SERVICES
Our client advises us that the property benefits from mains drainage, water, electricity and gas.
TENURE Freehold
EPC C
VIEWINGS
Strictly with the selling agents, Abby Wheeler & Michaela Sanders.
Your next step is choosing an option below. Our property professionals are happy to help you book a viewing, make an offer or answer questions about the local area.
